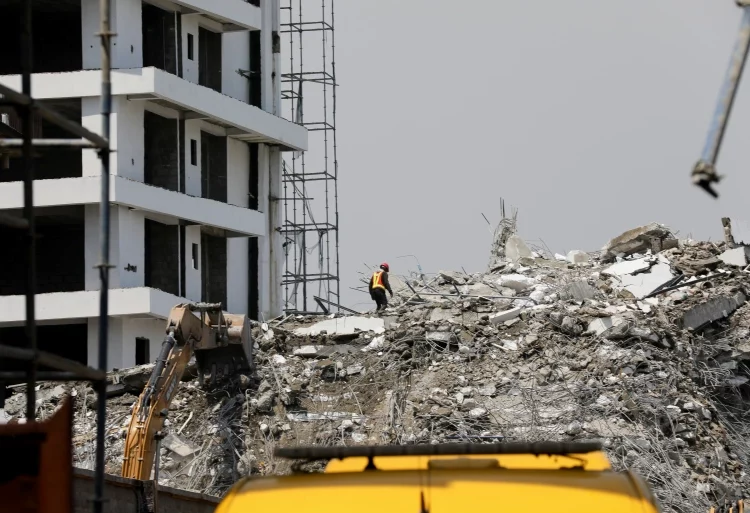Following frequent collapse of buildings in Nigeria, the Nigerian Institute of Architects NIA, has stated that critical part of building collapse in the country mostly comes during the construction stage which further compounded as a result of bad economy.
They also exonerated itself from the ugly trend of building collapse. Rather it heaped the blame on other professionals in the built industry.
Speaking to newsmen at the end of a two-day conference of NIA, in Abuja, president, Nigerian Institute of Architects (NIA), Enyi Ben-Eboh said that buildings do not collapse on paper because on paper the buildings are perfect but the critical part of the building collapse comes during the construction stage which is handled by the structural engineer.
“What we regularly say is that buildings do not collapse on paper. A lot of times these buildings look perfect on paper. But the critical part of the building collapse comes during the construction stage. This problem has been further compounded by the economy. Of course you know that once there is any lull in the economy the building industry is the first that suffers. The people who will ordinarily want to engage in house of their own will naturally take the back seat and attend to their subsistence matters- food, shelter, clothes, school fees— those are the subsistence issues a lot of households will be concerned about. But you discover a lot of people who have some money and to engage in building construction will want to cut a lot of corners. And so, the first aspect that suffers when people try to cut corners is that you don’t use the right people to build your house,” he said.
Ben-Eboh who attempted to shift the blame on other professionals, stated that in the built environment, there are about five or six professionals who deal with the process of erecting a building.
“Now, within the Industry there are about five or six professional groups that deal with the process of erecting the building. Not all of them may be relevant to everybody but there are about two or three that are very very important in the process. If I might educate you, the first professional you go to is the architect because it is the architect that will translate your dream into reality. And so, it’s a process that starts with listening to you, getting what you call your brief.
“And the architect will advise you based on certain laws that exist within that area. Of course, the architect is conversant with the local planning laws. He tells you in this area you can’t go beyond so so number of floors. He also tells you the density. Probably you can’lnot go beyond 30 per cent, 40 per cent as the case may be. Of course, in the planning, there are areas that are designated low, medium and high density while in a place like Agege in Lagos is high density—houses of 600 square meters may be ok. In a place like Ikoyi which is a low density may be 2,000 square meters. In Ikoyi they will tell you that eventhough your plot is 2,000 square meters you cannot build more than 30 per cent of it or 40 per cent of it because it’s a low density. So you can have enough space for gardens and all of that. The architect advises on those laws and of course the number of floors you can go.
“Thereafter, he prepares what informed his decisions. And of course he will make sure that design meets all the internal requirements in terms of minimum size of the room; ventilation, lighting and everything that needs to be taken care of.
“He liaises with other professionals like the structural engineer to work out the structural elements. Most times the structural elements you don’t see them. For us we advise other professionals not to undermine the architect” he said.











